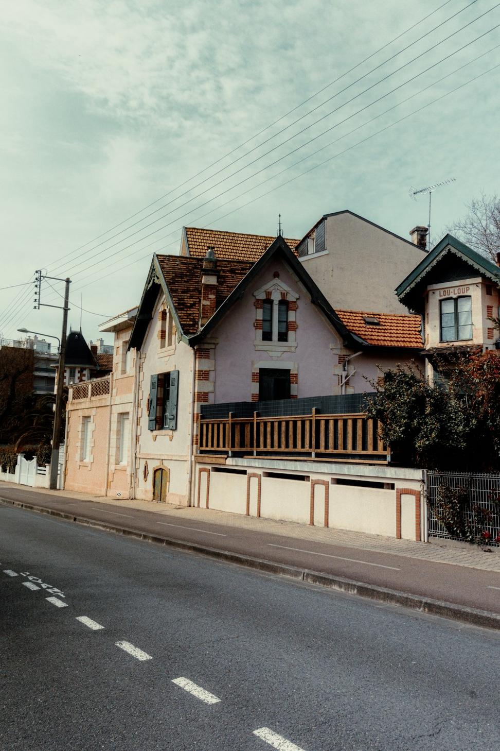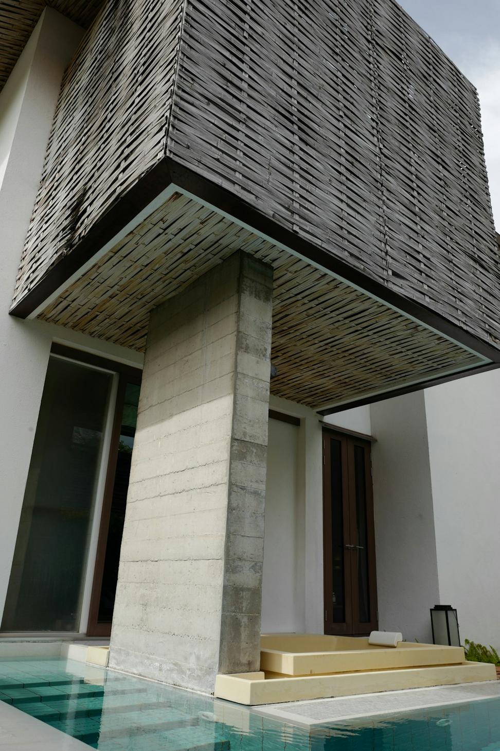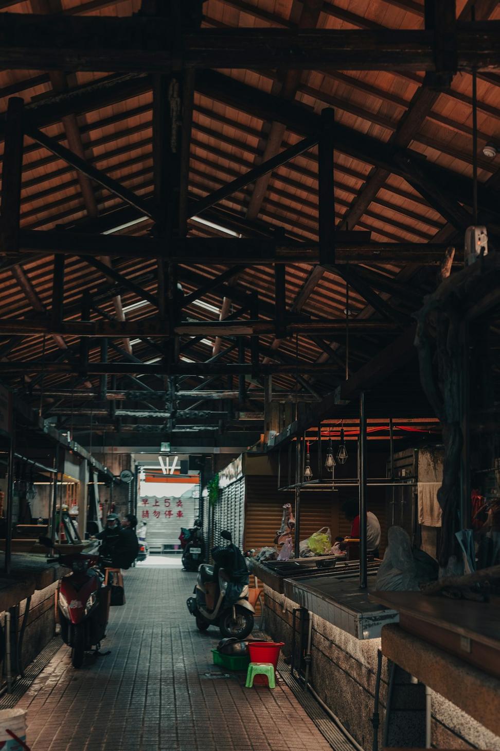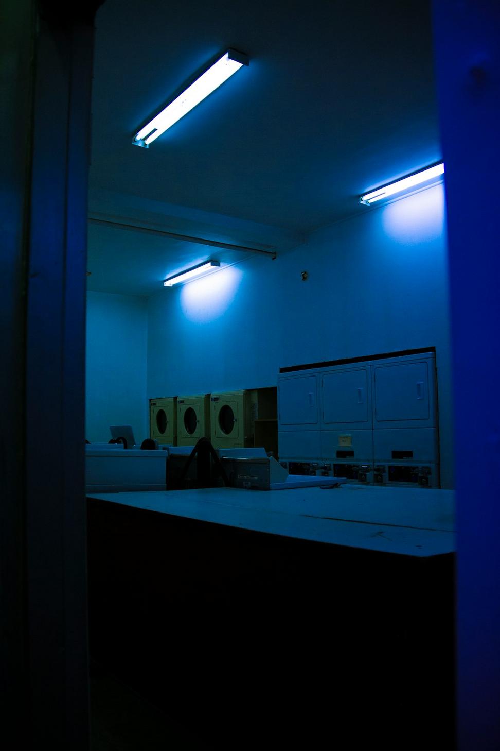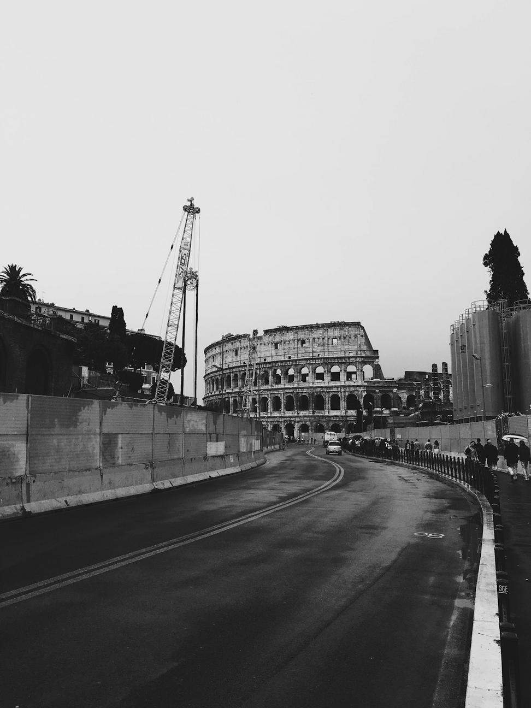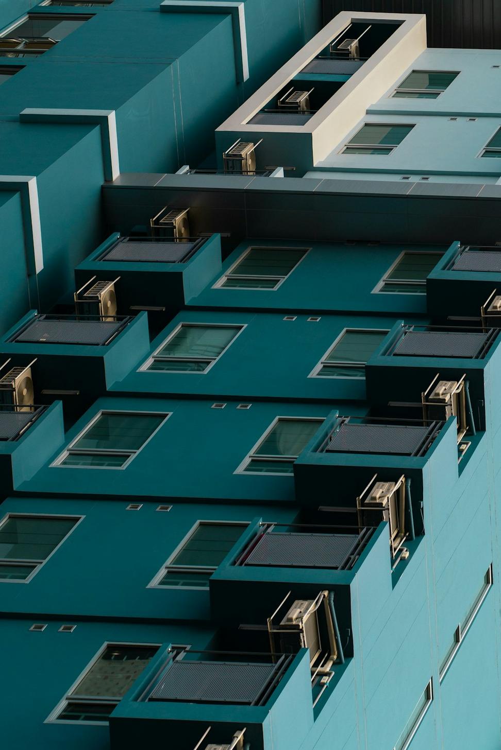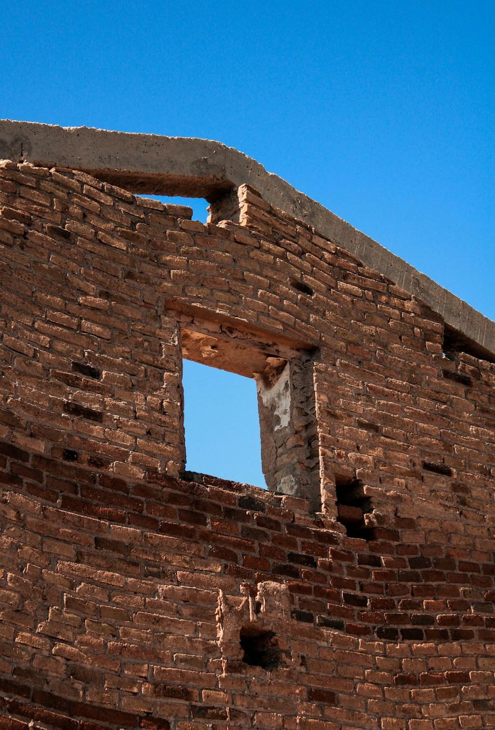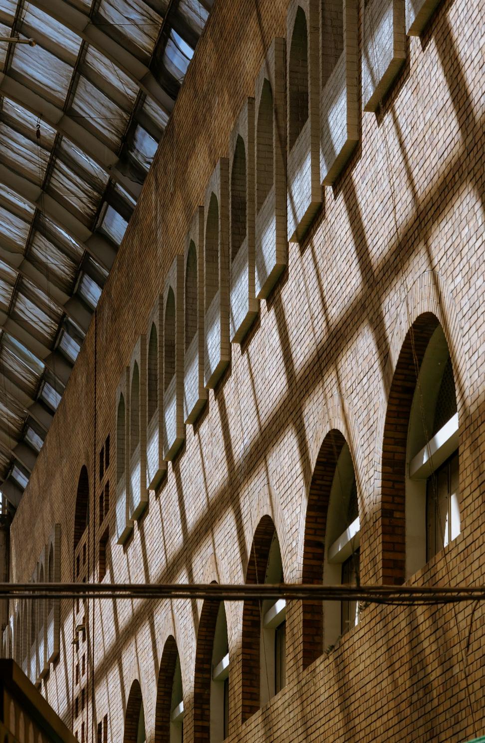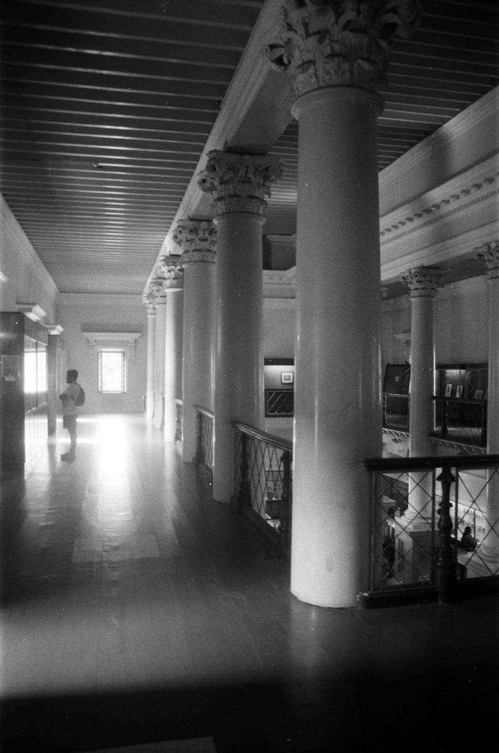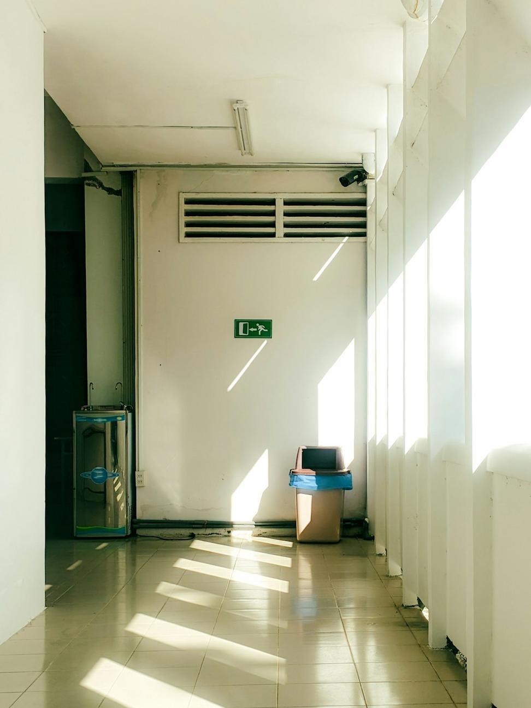We've been lucky enough to work on some pretty amazing spaces around Vancouver and BC. Each project taught us something new - sometimes the hard way, honestly. What you'll see below isn't just the final polished product but the journey from initial sketches to opening day celebrations.
2023
Completed FallKitsilano Net-Zero Family Home
Vancouver, BC
Young family wanted to keep their character home but make it work for modern living - and yeah, they wanted net-zero too. Bit of a puzzle, but we managed to pull it off without losing what made the original place special.
Project Highlights
- Solar panels integrated with heritage roofline
- Geothermal heating system
- Triple-glazed windows throughout
- Reclaimed Douglas fir flooring
The Numbers
Timeline: 14 months design to completion
Square Footage: 2,800 sq ft
Energy Rating: Net-Zero certified
Materials: 70% locally sourced
"The trickiest part? Fitting all the mechanical systems into a house that wasn't designed for them. We ended up creating a custom chase system that doubled as built-in storage - clients loved that unexpected bonus."
2022
Opened SpringGranville Island Artisan Workshop Complex
Granville Island, Vancouver
Old warehouse conversion that became home to twelve independent craftspeople. The building had good bones but needed serious rethinking to make it functional as shared studio space while keeping that raw industrial vibe everyone loved.
What We Did
- Added skylights without compromising structure
- Modular partition system for flexibility
- Industrial HVAC that's actually quiet
- Preserved original timber beams
Project Stats
Duration: 11 months construction
Total Area: 6,200 sq ft
Studios Created: 12 individual spaces
Heritage Status: Maintained & protected
"We actually had to convince the client NOT to cover up the old concrete floors - they wanted everything pristine. Now those polished concrete floors are one of the most commented-on features. Sometimes less really is more."
2021
Completed WinterWest End Multi-Family Passive House
West End, Vancouver
Ground-up build of a six-unit townhouse complex that hit Passive House standards. Small lot, big ambitions, and zoning regulations that kept us up at night - but we got there eventually.
Key Features
- Certified Passive House design
- Shared green roof terrace
- Underground rainwater collection
- EV charging in all units
By The Numbers
Build Time: 18 months
Units: 6 townhomes
Avg Unit Size: 1,400 sq ft
Energy Savings: 90% vs standard build
"First time we tried to stack six units on such a tight lot while meeting Passive House cert. The envelope testing day was nerve-wracking - we passed with room to spare, though. Learned a ton about airtight construction details on this one."
2020
Completed SummerGastown Heritage Building Adaptive Reuse
Gastown, Vancouver
1890s brick warehouse that sat empty for years. Transformed it into mixed-use space with retail below and offices above. Working with heritage consultants taught us patience - and a lot about brick restoration techniques.
Restoration Work
- Original brick facade restored
- Cast iron columns cleaned & reinforced
- New foundation while preserving exterior
- Historic windows replicated
Project Details
Timeline: 22 months total
Building Age: 130+ years
Total Space: 8,500 sq ft
Heritage Status: Class A protected
"Half the original bricks were too far gone to save. We tracked down a heritage brick supplier in Washington who matched the original kiln process - cost a fortune but absolutely worth it. You can't tell which bricks are old and which are new."
2019
Opened FallYaletown Community Health Center
Yaletown, Vancouver
Redesigned an outdated medical office into a welcoming community health space. The client wanted it to feel less clinical, more approachable - especially for kids and seniors who make up most of their patients.
Design Solutions
- Natural light in all waiting areas
- Dedicated children's play zone
- Acoustic privacy between rooms
- Accessibility far beyond code minimum
Project Info
Renovation: 9 months
Sq Footage: 4,200 sq ft
Exam Rooms: 8 fully equipped
Materials: Non-toxic, low-VOC
"We brought in color psychology research to choose the palette - turned out soft greens and warm wood tones really do help patients feel calmer. The staff told us anxiety levels visibly dropped after the renovation, which was pretty cool to hear."
